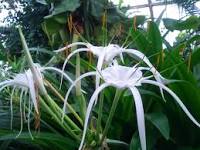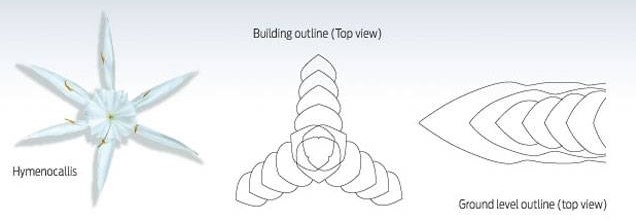The tower was designed by Skidmore, Owings and Merrill (SOM), which also designed the Willis Tower (formerly the Sears Tower) in Chicago and the One World Trade Center in New York City. Burj Khalifa uses the bundled tube design of the Willis Tower, invented by Fazlur Rahman Khan. Due to its tubular system, proportionally only half the amount of steel was used in the construction, compared to the Empire State Building.Khan's contributions to the design of tall buildings have had a profound impact on architecture and engineering. It would be difficult to find any worldwide practices in the design of tall buildings that have not been directly or indirectly influenced by his work.The design is reminiscent of Frank Lloyd Wright's vision for The Illinois, a mile-high skyscraper designed for Chicago, as well as Chicago's Lake Point Tower. When Adrian Smith was conceiving the project at SOM, he looked out his office window toward Lake Point Tower's curved three wing layout, "There's the prototype", he said.According to Strabala, Burj Khalifa was designed based on the 73 floor Tower Palace Three, an all-residential building in Seoul. In its early planning, Burj Khalifa was intended to be entirely residential.
Subsequent to the original design by Skidmore, Owings and Merrill, Emaar Properties chose Hyder Consulting to be the supervising engineer and NORR Group Consultants International Ltd to supervise the architecture of the project.Hyder was selected for their expertise in structural and MEP (mechanical, electrical and plumbing) engineering.Hyder Consulting's role was to supervise construction, certify the architect's design, and be the engineer and architect of record to the UAE authorities.NORR's role was the supervision of all architectural components including on-site supervision during construction and design of a 6-story addition to the office annex building for architectural documentation. NORR was also responsible for the architectural integration drawings for the Armani Hotel included in the Tower. Emaar Properties also engaged GHD, an international multidisciplinary consulting firm, to act as an independent verification and testing authority for concrete and steelwork.

The architects of Burj Dubai incorporated Islamic traditional patterns and modern sophistication to design a structure that will stand the test of time. The end product is a visually stunning building, towering over the Dubai skyline.They did not look further afield for influence as Dubai is rich with inspiration.
The hymenocallis desert flower was the main source of inspiration for the architects.The design not only reduces wind forces on the building, but also allows each tenant to have an incredible view of the surrounds.
